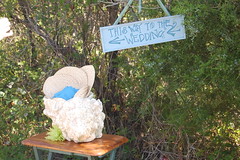I sent her the original floor plan (click for larger view)
and she sent us back a much prettier version of her renovation vision (please disregard horrible pdf to jpeg conversion)
I don't know what I'd do without her. I just wanted to tear down all the walls to make it open, but she pointed out that doing framed openings is more appropriate and structurally less expensive. She also repositioned the downstairs bathroom so it could be accessed without having to go through a bedroom. I was totally stumped with this one....Just when I think I am getting an eye for functional design.......
I can't wait to see what she does with the upstairs!!!




No comments:
Post a Comment